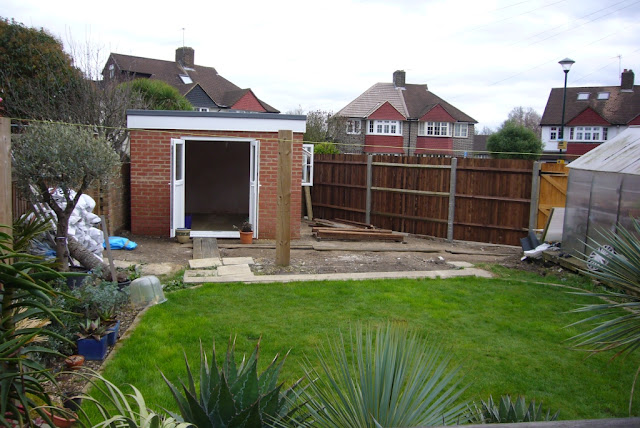Now comes the work designing that end of the garden. So this week was spent measuring, drawing and going through different options. The first decision is what to do about the greenhouse. The idea is to build a lean-to in the space next to the workshop.
We went through several options for the size; continue to the corner, or stop and allow space for planting or a bin store. As this smaller design is still bigger than the current greenhouse it will be good to use the remaining space for planting.
Then onto the lawn. Lawns are always contentious, too big, too small, requiring too much water. I like our little lawn, and the dog likes it even more. The original idea was to extend it slightly up to the railway sleeper hammock post. Looking at this on the scale drawings it was all a bit square. I quite liked it but my better half wanted more curves, so we are playing around with ideas to add some curves.
If nothing else this has given us a scale drawing of the garden to play with. The right hand side is all planted and can't be changed due to be all the builders rubble and being full of the succulents. So the question is how to make the new bit work with this. No doubt there will be a few different designs put other there.
In the mean time, two gardening friends came over and had a nosy around. They are both garden designers, so I got them to draw what it could look like. It was really interesting to see two different options. One was very minimal, neat, ordered and how I like to see myself. The other was slightly more relaxed, and practical to cope with how I am actual am. The picture of the minimal one hasn't come out, but this is the other.
It still has the square lawn, but it is amazing what a diferent seeing it with rough planting makes. I have yet to master the whole drawing plants like this. It looks so simple, but usually goes horribly wrong when I try.
I think the next stage will be to select the paving, then I can decide how to do the patio and how to balance the sleak vs realistic designs. Let's face it, any empty space risks being filled with pots! The garden orientation means hopefully the terrace outside the workshop will be a little more shaded, we may put a sail over it in summer to ensure there is somewhere to sit out of the sun.
So the summer looks likes being lots of little projects:
- Lay the new terrace
- Build the lean to
- Remove the old greenhouse
- Re-shap the lawn and the finish the paths
- Plant the green roof
- Plant up the beds.




What about a circle of lawn? It would echo the shape of Agaves and Echeverias.
ReplyDeleteWe did think about it, may still end being circular
DeleteLooking forward to following your journey on how this will all be planted up.
ReplyDelete